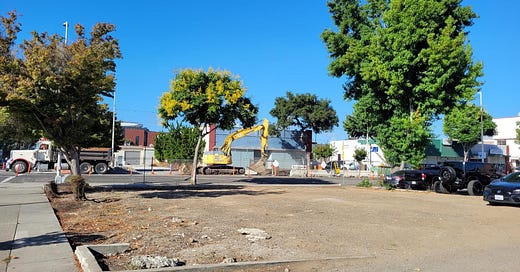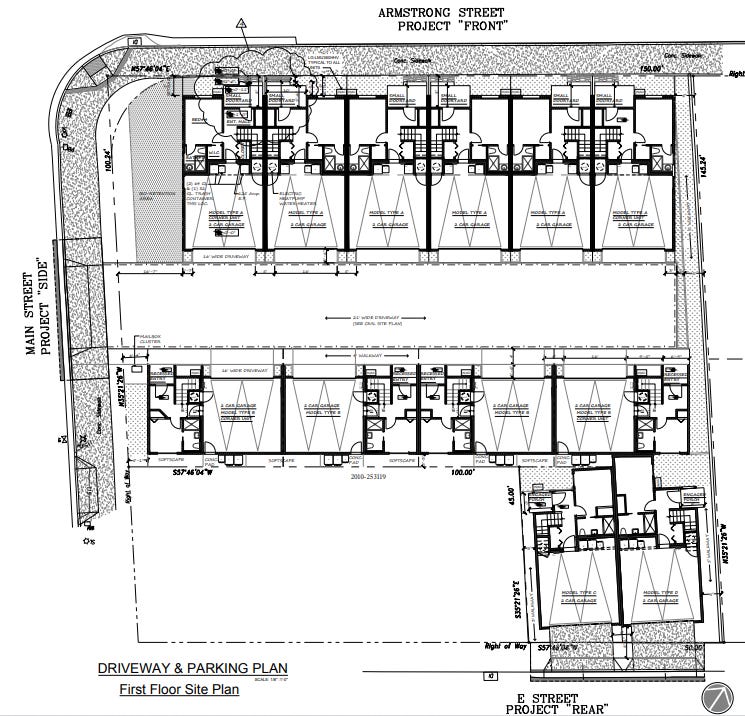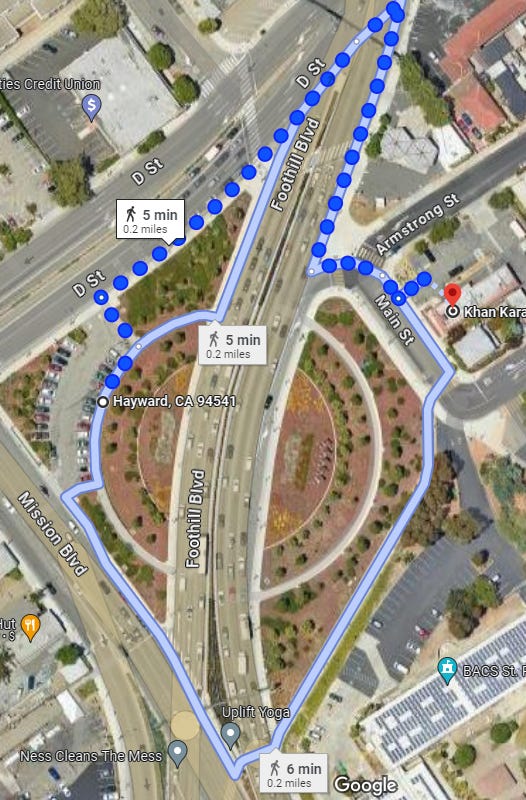Up To Standards, But Still Disliked
In Which: Public Safety Committee happens tonight! A Kebob restaurant is replaced by townhomes. And Commissioners complain about parking.
Catching Up
I’m back, Haywardistes! Apologies for the week of quiet, but I took a week off for the first real vacation I’ve had since before the Pandemic. Thankfully this week is fairly quiet so I can catch y’all up on things.
And if you know of anyone who might be interested in lending a hand, feel free to reach out.
Public Safety Committee Tonight
The first meeting of the City’s Public Safety Committee is tonight! They’ll be getting oral updates from the Police and Fire Chiefs and the Fire Department is looking to get their hands on 8 drones. HPD already has about a dozen of them, including ones that can break windows—so why not give the Fire Department some to play with.
HPD is apparently busy launching theirs more than once a week at last report, so they presumably couldn’t share.
I may not do any reporting on it, but I’m definitely intrigued to see how it goes. If you want to watch, feel free to zoom in.
Commission Weighs In On Townhomes Near Bret Harte
If you were a fan of Khan Karahi Kabobs near Bret Harte, I’m sorry to say that the restaurant is not long for this location—though their landlords said they’d work to get them relocated. The owners of the land are looking to demolish the old KFC building and build 12 new 3 story townhome ownership units on the lot instead. The units will be between 1,694 to 1,873 square feet and have 4 bedrooms and 3.5 baths with a 2 car garage.
The townhomes will face the interior street, except for 2 odd units which will face E Street. The garages will be on the same side as the front doors for most of the units, which makes the development feel insular—but that’s unfortunately common in some developments.
In the image above, you’ll notice the big gap in the bottom left. There’s a house there and apparently the family living there has been there since 1917. To hear the developer tell it, the family feels quite possessive of the adjacent property that they don’t own.
They wrote a letter opposing the development and asking instead for “something attractive here that fits in with the old neighborhood”—despite the fact that directly next to the developing property is a 2 story apartment complex and Casa Bret Harte, just a few doors down, is also a 3 story apartment complex.
The area is a part of the Downtown Specific Plan and fits in with a higher density and walkable neighborhood that the City is looking to develop downtown.
I personally would have gone with something a bit more jazzy than gray, but it complies with the Form Based requirements of the Downtown Specific Plan. You’ll find out that the Commissioners weren’t excited that something that looks like the above can still meet the “objective standards”—shockingly, the bump-outs don’t automatically make things look good.
Privacy In Close Quarters
Given the wrap-around nature of the property, the idea of privacy for the existing home came up several times. Commissioner Patterson asked about the fence that will be separating the units from the existing home. Staff said that it’s called a “good neighbor fence” and it usually involves replacing the fence at no cost to the neighbor. The developer plans to put in a 7-foot tall fence.
The developer pointed out that they’d worked extensively with the neighbors to try to minimize windows that look into the back yard and ensure that no windows look into their bathroom or bedroom. They also axed a planned walkway connecting E Street and Armstrong Street on the edge of the property because the neighbor apparently thinks that the middle schoolers will sell and do drugs there.
I hope that the neighbor finds solace in the fact that Bret Harte will be relocated in a few years, considering how they feel about the students.
Mailboxes—It’s Always Mailboxes
Commissioner Goodbody, as usual, brought up the mailboxes. The plans have the mailbox cluster right by the street next to someone’s front door. She tried to convince the developer to push it back into the far rear of the internal street. A member of the development team said that there isn’t enough room for it back there and they placed it by the street for both visibility and ease of USPS access.
City Staff added that USPS has the final decision on it and has denied moves like that before, citing Postal Worker safety and issues with turning mail trucks around in tight spaces like that.
Commissioner Franco-Clasusen, citing her former experience as a postal worker, suggested a large plexiglass enclosure or fully enclosed structure. As someone in a development that’s trying to get one of those built, they’re not as straightforward as one might think. Commissioner Lowe tried to push for durable materials or some kind of upgraded security to be included as a Condition of Approval, but City Staff said that it can’t be a CoA and needs to be agreed to by the applicant.
The developer agreed to work with City Staff to make a secure mailbox area for the residents—far short of any specific guarantees like the commission seemed to be looking for.
Surprise! Parking, Again.
Commissioner Meyers started the parking discussion by asking about visitor parking. Staff said that visitor parking isn’t required, the Downtown Specific Plan only calls for 1 parking spot per unit. But even then, it’s within a half-mile of BART so State Law says that it doesn’t need any parking at all.
Commissioner Patterson asked about Transit Demand Management—trying to offer incentives like bus passes or ebikes or something. City Staff said that they can’t require it and it’s also really difficult to implement something like that for ownership units—though he said the City is working on a City-wide TDM plan so, we’ll see where that goes. Commissioner Patterson also asked if something could be written into the HOA, but the City has almost no authority over HOA’s.
Commissioner Goodbody asked if there was a way to force people to actually use their garages for cars instead of their stuff. Commissioner Franco-Clausen also supported that idea. It turns out there is something in the Municipal Code about clearance for garages and Code Enforcement does cite people for it occasionally, but only if they see it while the garage door is open—which kind of makes it useless.
City Staff pointed out that “there’s the perception of no parking and the reality of no parking.” He also said that there could be wayfinding to direct visitors to public parking, including by the Theater. “There’s one not too far—just across the street… it would mean crossing Foothill, but it’s not insurmountable.”
But that segues into the real issue here: the area is zoned for mixed-use and walkability, but Foothill and the Loop and most of Hayward’s neighborhoods are not designed with walkability in mind. There’s actually a closer one, across from the casino, but look at this route!
The aspiration of walkability that we’ve built into our zoning is at direct odds with the reality of our built environment and the roads aren’t zoned. You can eliminate all the parking you want, but until a freeway doesn’t run through downtown, nobody is going to want to walk there.
It May Meet Standards, But…
Finally, Commissioners Patterson and Lowe had things to say about the look of the development. Commissioner Lowe said, “I’m trying to find a diplomatic way to say that I hate the architecture. Oh, I think I just said it. I do not like it at all. I do not think it is pleasing to the eye.” The concern is with the boxy shape and the industrial feel of it. The architect explained that the idea was to maximize the size of the rooms in the unit, which doubtless improves profit margins.
Commissioner Lowe also said, “It is one of the busiest thoroughfares in our City.” Now, she might have misspoke, but to be clear: neither E Street, Main Street, nor Armstrong Street are in any way busy. The building will be visible from Foothill, but let’s be real: the gas station isn’t exactly a looker, neither is the motel, and neither are those giant green arches, or the Mission/Foothill/Jackson intersection in general.
Now, I’ve watched a lot of Planning Commission meetings by now, and this is the only time I’ve seen anyone be so aggressively blunt to an applicant about the aesthetics of their building ever. I can’t say whether or not the fact that the entire development team is South Asian has anything to do with it, but I don’t think it’s any more ugly than SoHay or the development they approved last December.
To their credit, the architect said they would try to do something more with bump-outs or something on Armstrong, but the developer requested that there not be any changes to the setbacks because it’s a big deal to change. Commissioner Meyers suggested awnings, which are fairly low cost and could solve the issues. At the end of the day, if the Planning Commission is denying development solely on the basis of aesthetics, then there’s a reason that the State is taking away all the their toys.
City Staff also pointed out that the building meets the objective design standards set out in the Downtown Specific plan, so there cannot be any Conditions of Approval on that front.
Despite it all, the Commission approved the project unanimously.
League of Cities Conference for Planning Commissioners
It looks like the City paid to send Commissioners Goodbody and Franco-Clausen to the League of California Cities Planning Commissioners Academy. Commissioner Goodbody highlighted the education on CEQA and SB35. Commissioner Franco-Clausen spoke about meeting other commissioners and griping about “when the State decides to make decisions that don’t fit our community.”
It’s important to have educated commissioners on something like the Planning Commission—though I wonder how the invitations were extended. In fairness, almost all of the Commissioners are fairly new, with only Commissioners Lowe and Stevens (who was absent) being on before 2023.








