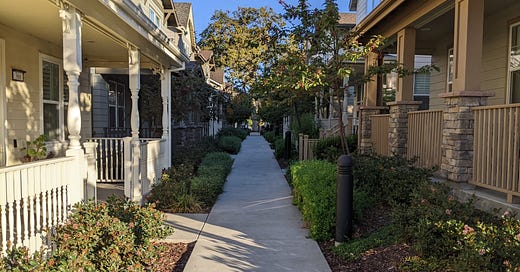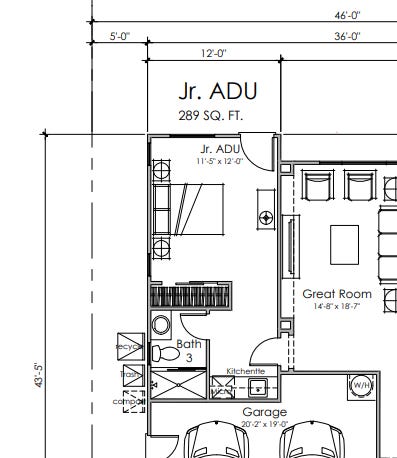Vote on Vendors and Planning Flexes Muscles
Upcoming Council vote ensues, Unease with JADU's, Amenities confuse, and Denial because of aesthetic views.
Tuesday Night Council Consent Items
Sign Limitations for Street Vendors
The only item on this week’s consent calendar, which is unlikely to get pulled, is the now-finalized Street Vendor Ordinance. If you missed it from last time, you can read the write up I did a few days ago. The only thing that’s been changed is that there’s some new language about signs:
Freestanding signs and any electrical, flashing, wind-powered, or animated signs are prohibited. Vending equipment may have signs attached to or painted on the vending equipment. The total sign area shall not exceed four square feet.
This is primarily in response to Mayor Mark Salinas’ open antagonism for the mannequin dressed up in a chicken costume on Hesperian Blvd by Chabot College that advertises a very popular grilled chicken street vendor.
Strictly speaking, a mannequin is not a sign and, if memory serves, it has historically been holding a hand-drawn cardboard sign advertising the vendor. This, it could be argued, would not be in violation of the ordinance.
Planning Commission Meeting
The Planning Commission saw one item on their agenda this time around. The Municipal Code ensures that any time a rezone is needed for a “planned development”, it needs the approval of the Planning Commission before it can continue.
12 Houses on Mohr Drive With Small Yards
The main idea for the project is to demolish some old houses on Mohr Drive and build a 12 unit “small-lot detached residence subdivision” (big single-family homes with tiny yards). This is pretty standard, and they’ve already done 2 projects like this right across the street.
67 trees are on site and it’s proposed to remove 47 trees, protecting 15 of them, and planting 30 new trees that are big and they’re contributing ~$45k to the La Vista Park development. One of the trees they’re saving is a big one at 77 inches wide and will be tower over the open common area (~2,000 sq ft).
The houses are 3+ beds, 3 baths, and range from 2,124 to 2,486 square feet. Interestingly, the driveways will count for off-street parking (like for guests). But we all know how many of those are going to have resident’s cars parked in them once their garages fill full of junk.
The only thing is that they’re opting to pay the in-lieu fees (somewhere between $663,000 and $775,000) and are shoehorning in some “moderate-income” units in the form of Junior ADU’s on 8 of the properties. They aren’t income-restricted, however, they’re “affordable by design” which means they’re going to be smaller to keep them affordable (289 square feet).
If you’ve ever wondered why there are so many “planned developments” in Hayward, it’s because without doing that, the current zoning requires lots of either 4,000 square feet or 3,500 square feet (.09 and .08 acres respectively) and that’s not dense enough to make money back. Because of that, developers have to go to the Planning Commission to get permission to build more houses, which gives the Commission the power to deny the development and makes it more expensive to develop.
We’ll see how far the JADU’s go toward addressing affordable housing. Given their proximity to Chabot College, they may actually be used for their intended purpose. Staff admitted that JADU’s are typically underused as a form of lower-income housing and tend to be for relatives or offices.
The Public Weighs In
One member of the public there in person complained about the homeless encampment that currently lives on the empty lot. Her comment seemed to be that she prefers having an empty lot over houses, but prefers houses to a homeless encampment.
The online commenter commented about wanting inclusionary affordable housing. They asked for the Planning Commission to require inclusionary ownership homes in this development.
The Planning Commission Weighs In
What Is An Amenity?
Commissioners seemed to question what really qualifies as an “amenity”. There was an apparent disconnect between what Staff defines as an amenity (going above and beyond what is required by code) and what the Commission thinks of as an amenity (something that provides a benefit to the community or City). Staff also pointed out that amenities can, and in this case do, provide benefits only to the development and not to the City as a whole (in this case, extra solar capacity/generation, vehicle chargers, and some open space additions).
This makes sense because if you think about community rooms or other open spaces, they’re still located on private property and only really benefit those who live in the developments. However, Commissioners felt like the amenities offered weren’t enough to offset the zoning concessions.
Mailbox Control
Commissioner Goodbody brought up mailboxes again. She and Chair Ali-Sullivan requested the mailboxes get put deeper in the development (as opposed to on the public road) and be more substantially housed to deter theft. The developer, and City Staff, stressed that the final decider is the US Postal Service and that there can’t be any zoning about mailboxes because it’s not in the City’s purview.
Chair Ali-Sullivan expressed a desire that, as a condition of approval, the developer have the mailboxes moved and made more secure.
Trees Still A Sticking Point
Commissioner Stevens asked about the trees again, now concerned that some trees to be added are too big/old to be installed safely. Staff said that it’s not uncommon for trees this big to be planted and they can thrive with proper care. The HOA will maintain the landscaping. He also asked what would happen if the development kills one of the trees slated for preservation, and in that case, the developer is required to replace with a comparable tree. And if it dies 3 years later? It’s never happened before as they request that any root pruning be overseen on site by an arborist, but if it happened later someone would have to prove who was at fault.
Chair Ali-Sullivan asked about the payment to La Vista Park, and Staff explained that because there are so many trees on site, the developer is paying to plant trees off-site at La Vista Park.
Affordability Questioned
Chair Ali-Sullivan seemed concerned about how much the units are going to cost. The developers couldn’t say because the market will change some in the next few years, but they’ll be market rate 2,000+ square foot single family homes, so they’ll be pricy.
The developers opted to pay the in-lieu fee, which is their right, though some commissioners would have preferred an inclusionary ownership home. City staff stepped in and pointed out that, due to the staff work involved, they push for in-lieu fees for smaller projects like this and for inclusionary units in larger projects. Staff also pointed out that the in-lieu fees help get 100% affordable rental projects built (which are the most-needed according to the data) and that there are multiple affordable housing projects waiting for money to be available. Staff also mentioned that if we relied exclusively on inclusionary housing, we’d need to develop 30,000 market-rate units to meet the need.
The JADU’s, which are included on top of the in-lieu fee, were dismissed by some commissioners as problematic with Commissioner Franco-Claussen expressing skepticism that anyone would rent their JADU’s to “some strange person in the community that’s adjacent in their home. I mean, we barely like to rent to our kids. Just kidding, totally kidding.” Chair Ali-Sullivan agreed saying that his own parents have considered getting a JADU and his response was “I’m sorry, I don’t want a stranger living in your house.”
Commissioner Garg liked the JADUs because “it does, ultimately, alleviate some of the housing pressure in the area” despite the fact that there’s no mechanism to make sure they’re used for that purpose. She also asked for clarification about what makes it a JADU and Staff said that a JADU has an outside entrance and an inside connected door, too. Commissioner Garg mentioned that JADUs are really common in other places. She said that she does think that it’s less likely to be rented, but not unrentable.
The Attempted Denial
Commissioner Stevens didn’t like that the homes weren’t deemed historically significant because
…[T]here are examples of this architecture and product type throughout Berkeley, and Albany and El Cerrito and Oakland that are absolutely beautiful. So it’s sad to see that architecture go away
He also said the planned development needs a “higher hurdle” in terms of architectural style. He characterized them as “uninspiring and very drab” and “the same prototypical house that we see all throughout the Bay Area.” In all fairness though, the architectural style he had been celebrating, found throughout the Bay Area by his own admission, was also tract or model housing when it was built. It’s just older.
His primary concern seemed to be aesthetics:
We’re cutting a bunch of trees down that are preserved in Richmond, er Hayward, we’re also putting trees on private properties at harm, and we don’t even know if we’re going to be able to save a 77 inch diameter redwood tree*. So what happens if we were to chop all these oaks and redwoods down and and what happens if we were to reuse some of that wood on site to make an amenity? What happens if we were to re-harness and reuse some of that? That might be something that’s like truly environmentally sustainable and maybe something interesting or maybe a character element.
*The city staffer in charge of landscaping expressed confidence that the tree could be preserved without issue.
As an aside, I don’t inherently disagree with Stevens on this. It would make the development more interesting, though much more costly. There’s a minimum diameter for the trees to be of any use for lumber and some trees, especially fruiting or highly figured trees, aren’t suitable at all. There is also a lot of time necessary to cure the green lumber and, to be done properly, would have to be complete before deciding what to do with it since color and shape can change while the moisture evaporates. And all that is on top of the monetary cost.
I agree that character is important for a neighborhood and that planned developments do have a habit of lacking character. But instead of blocking a development based on something as subjective as aesthetics, maybe we should have a form-based code which would encourage development that is characterful. Because no amount of repurposed wood will make a significant impact on the design of the property. It’d just be another style of cladding, much like what he was already bemoaning, if slightly more interesting.
However, Commissioner Stevens felt so strongly that he moved to completely deny the development approval and even got a second. Staff jumped in to recommend that the item be continued instead of denied to allow the applicant to address the comments and come back at the next meeting.
This is why I report on the Planning Commission: One member of the commission, based on subjective criteria, came within a minute of scuppering an entire 12 unit housing development despite the developer doing everything by the book. And since our inadequate zoning forces any increase in density to ask for a zone change, almost all developments need to go through this body to be built. 7 people have the power to approve or deny development based on the whims of the day and, as they’ve openly stated, they don’t like the idea of giving that power up.






